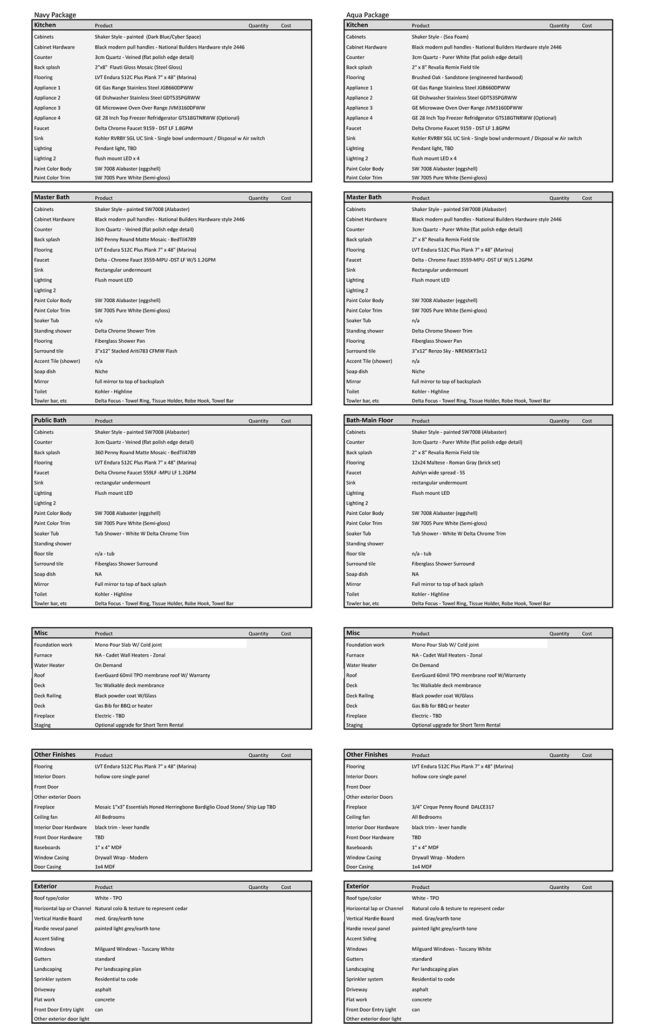Large Unit Floor Plans
-The Large unit is our first floor/second floor unit.
-1350 SF
-Main floor has a family room, bonus room and full bathroom.
-Upstairs you will enjoy the living room, kitchen and spacious master suite, along with an additional half bath.
– The 2nd floor lofts will have potential views of the bay, the ocean and the spit.
– All of the lofts include a private parking garage.
– Left side from street is Unit 2
– Right side from street is Unit 1
– Units have 2 finishing packages as determined by the developer.
– All floor pans & finishes are subject to change while under construction.
Small Unit Floor Plans
-The small unit floor plans are open concept single level living on the third floor of the Ebb Street Lofts. Enjoy the benefit of living on the third floor with no one living above you.
-This 2 bedroom unit has a master suite along with the kitchen and living room all on one floor.
-The best views will be had from the third floor lofts.
– All of the lofts include a private parking garage.
– Left side from street is Unit 4
– Right side from street is Unit 3
– Units have 2 finishing packages as determined by the developer.
– All floor pans & finishes are subject to change while under construction.
Finishing Options
– Units will be finished in either an aqua package or navy package.
– Kitchen and bath fixtures have been changed to silver/chrome, and hardware has been changed to black. (Finishings are subject to change)
– All floor plans & finishes are subject to change while under construction.
